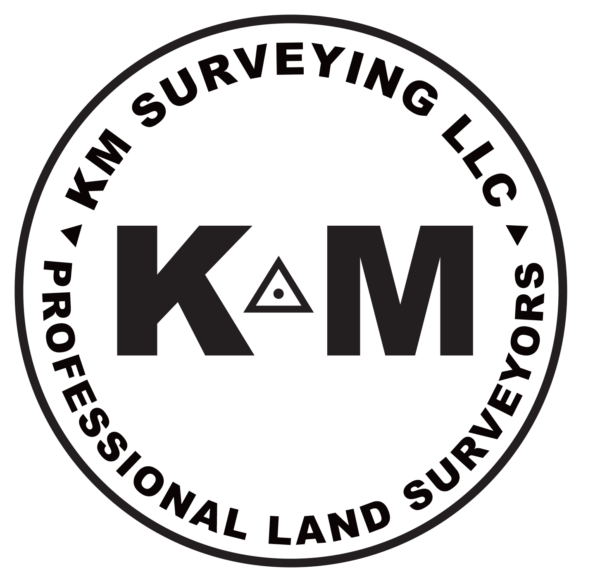DEFINITION:
Topographic Surveys are used to identify and map the contours of the ground and existing features on the surface of the earth or slightly above or below the earth’s surface (i.e. trees, buildings, streets, walkways, manholes, utility poles, retaining walls, etc.). If the purpose of the survey is to serve as a base map for the design of a residence or building of some type, or design a road or driveway, it may be necessary to show perimeter boundary lines and the lines of easements on or crossing the property being surveyed, in order for a designer to accurately show zoning and other agency required setbacks.
Topographic Surveys require “bench marks” to which ground contours are related, information regarding surface and underground utilities, determination of required setbacks, etc.
From this information a three-dimensional map may be prepared. The work usually consists of the following:
- Establishing horizontal and vertical control that will serve as the framework of the survey.
- Determining enough horizontal location and elevation (usually called side shots) of ground points to provide enough data for plotting when the map is prepared to create a Digital Terrain Model (DTM).
- Locating natural and man-made features that may be required by the purpose of the survey.
- Computing distances, angles, and elevations.
- Drawing the topographic map with contours.
